
COOKIE OVERVIEW
This website uses cookies so we can provide you with the best user experience possible. Cookie information is stored in your browser and performs functions such as recognising you when you return to our website and helping our team to understand which sections of the website you find most interesting and useful. You can adjust your preferences below.
More information about our Cookie Policy.
ESSENTIAL COOKIES
Essential Cookies are enabled at all times so that we can save your preferences for cookie settings. These cookies do not collect any personal or sensitive information or IP addresses. Furthermore, the information they store is not sent to any 3rd parties.
TRACKING COOKIES
This website uses third party cookies such as Google Analytics to collect anonymous information, for example the number of visitors to the site, and the most popular pages. Keeping this cookie enabled helps us to improve our website.
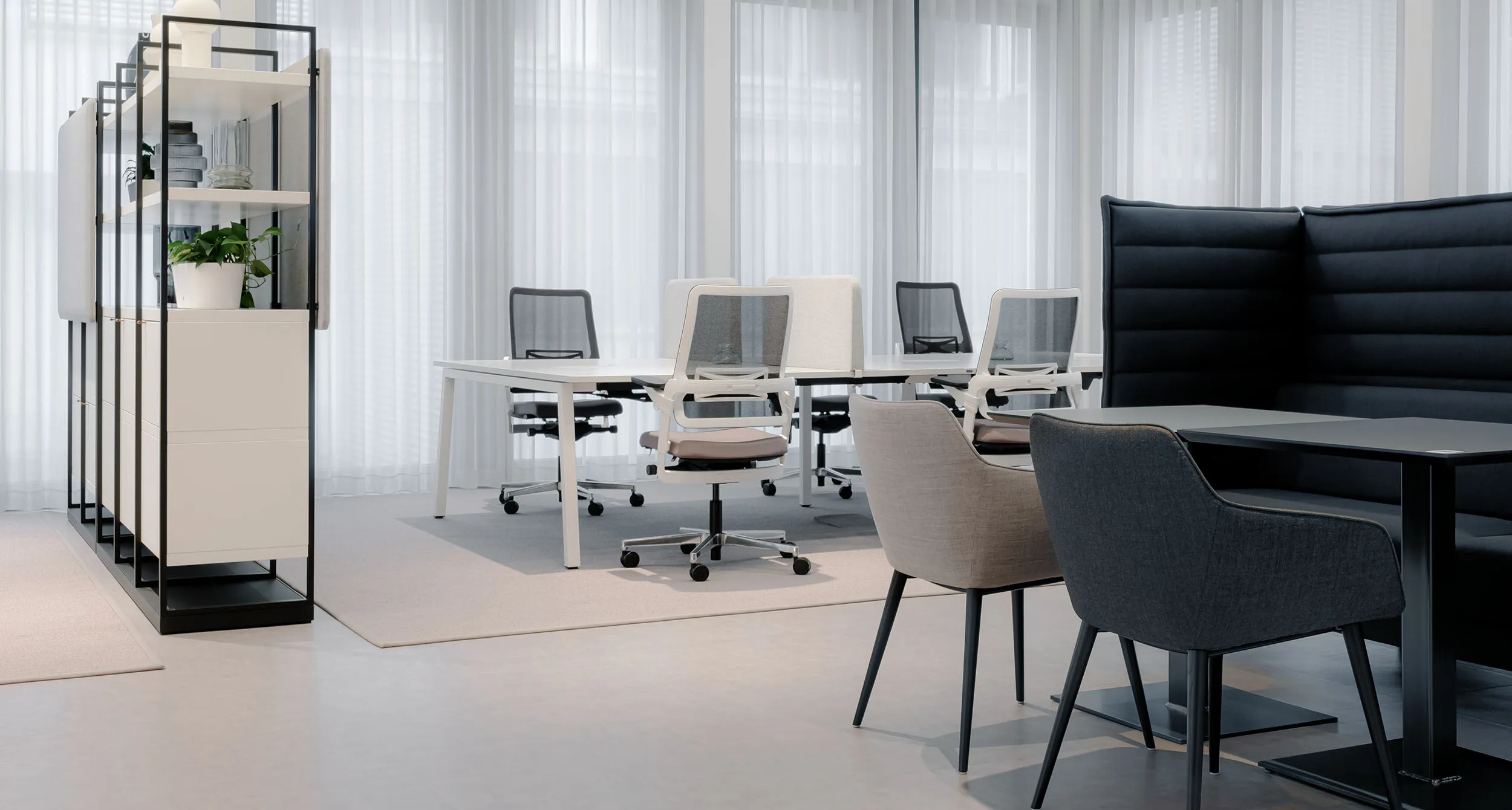
This project involved the complete fit-out of a new 2500 square metre office for a well known insurance company in Detmold, Germany. The large office encompasses numerous open plan work areas as well as conference rooms, meeting spaces, executive suites, kitchens, breakout spaces and an employee fitness studio.
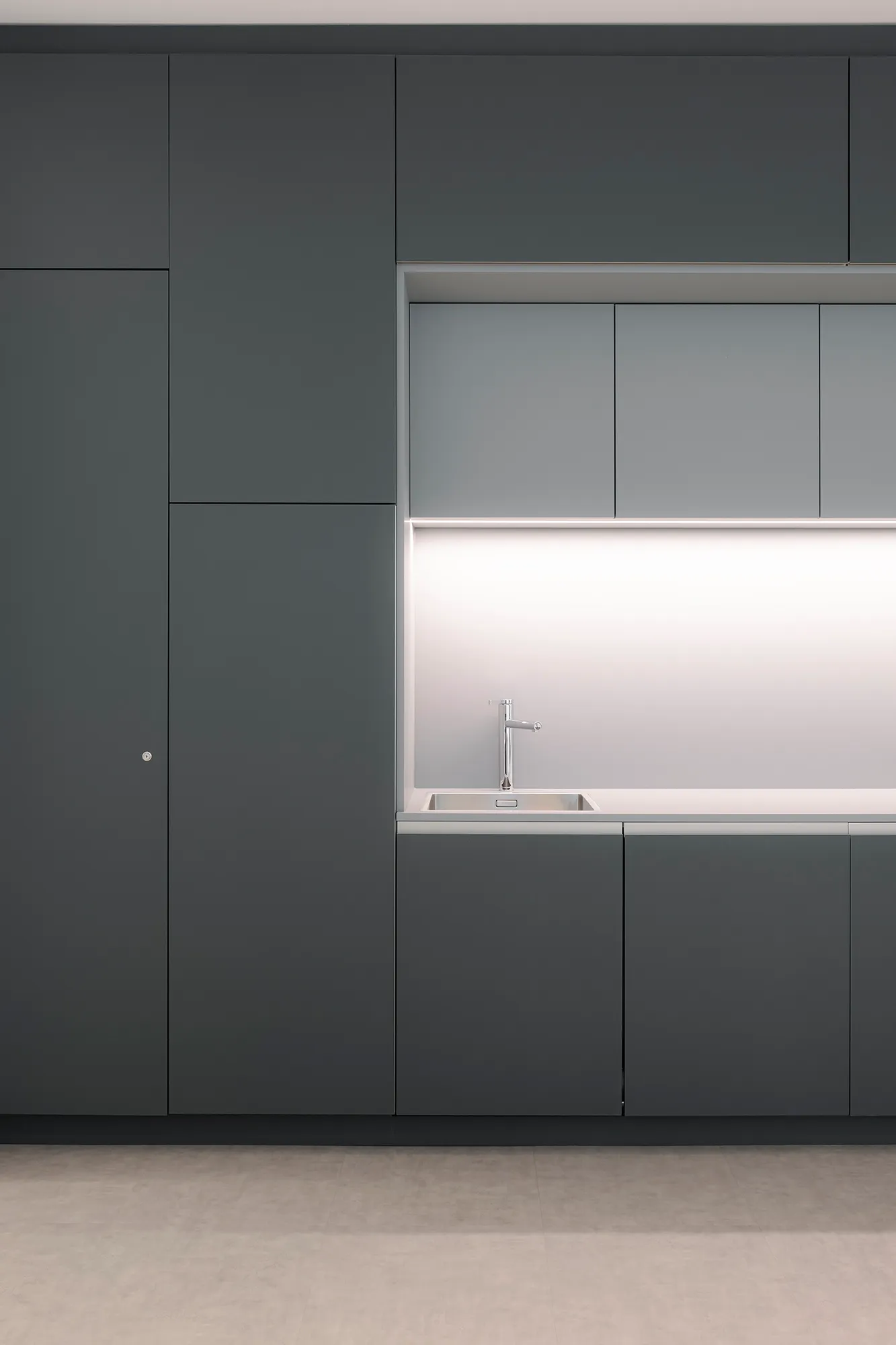
The primary goal was for a visually striking environment that aligned with the principles of minimal design and futurism set out by the interior architects.
The overall design was to promote a sense of tranquility and efficiency, eliminating unnecessary elements while prioritising functionality.
The designers wanted futuristic elements and cutting-edge design concepts that evoked a forward-thinking atmosphere and the Formatio CAD team engineered everything with this in mind.
We fulfilled the brief by incorporating a predominantly white palette, utilising wipe-clean hygienic materials for a pristine aesthetic. The strategic addition of contrasting black lines provided a visually dynamic touch. Glass elements brought transparency, fostering an open atmosphere, while integrated acoustic features within wall and workstation dividers ensured functional elegance and noise control. All joinery was fabricated in the Formatio factory and installed by our Installation Team.
The design brief for the meeting pods emphasised the blend of minimalism and futurism. We meticulously crafted these pods to not only provide privacy for confidential discussions but also to make a bold statement with their sleek rounded corners and futuristic aesthetic. Acoustic sealing was a top priority, ensuring that these spaces maintain confidentiality and minimise disruptions from the surrounding environment.
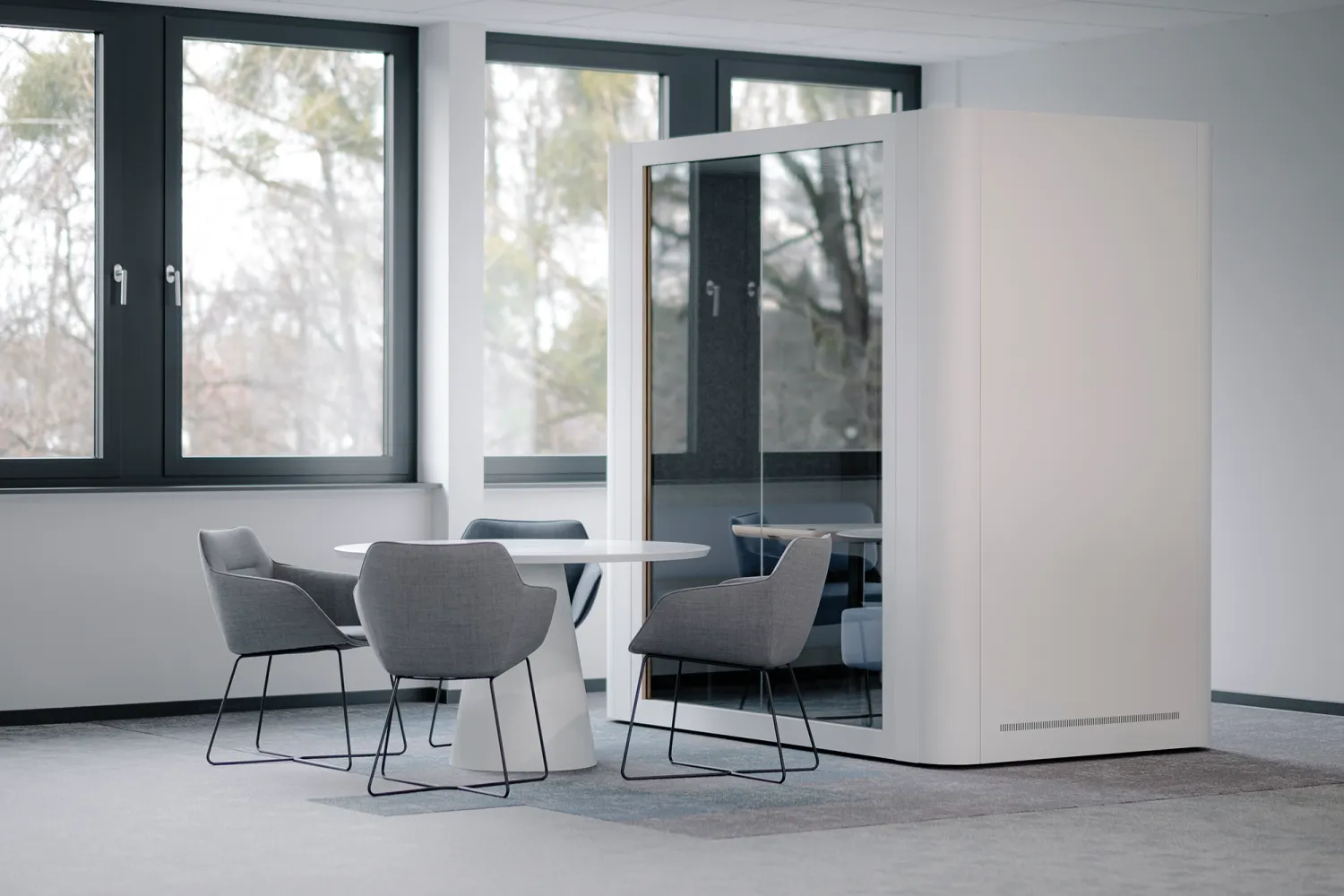
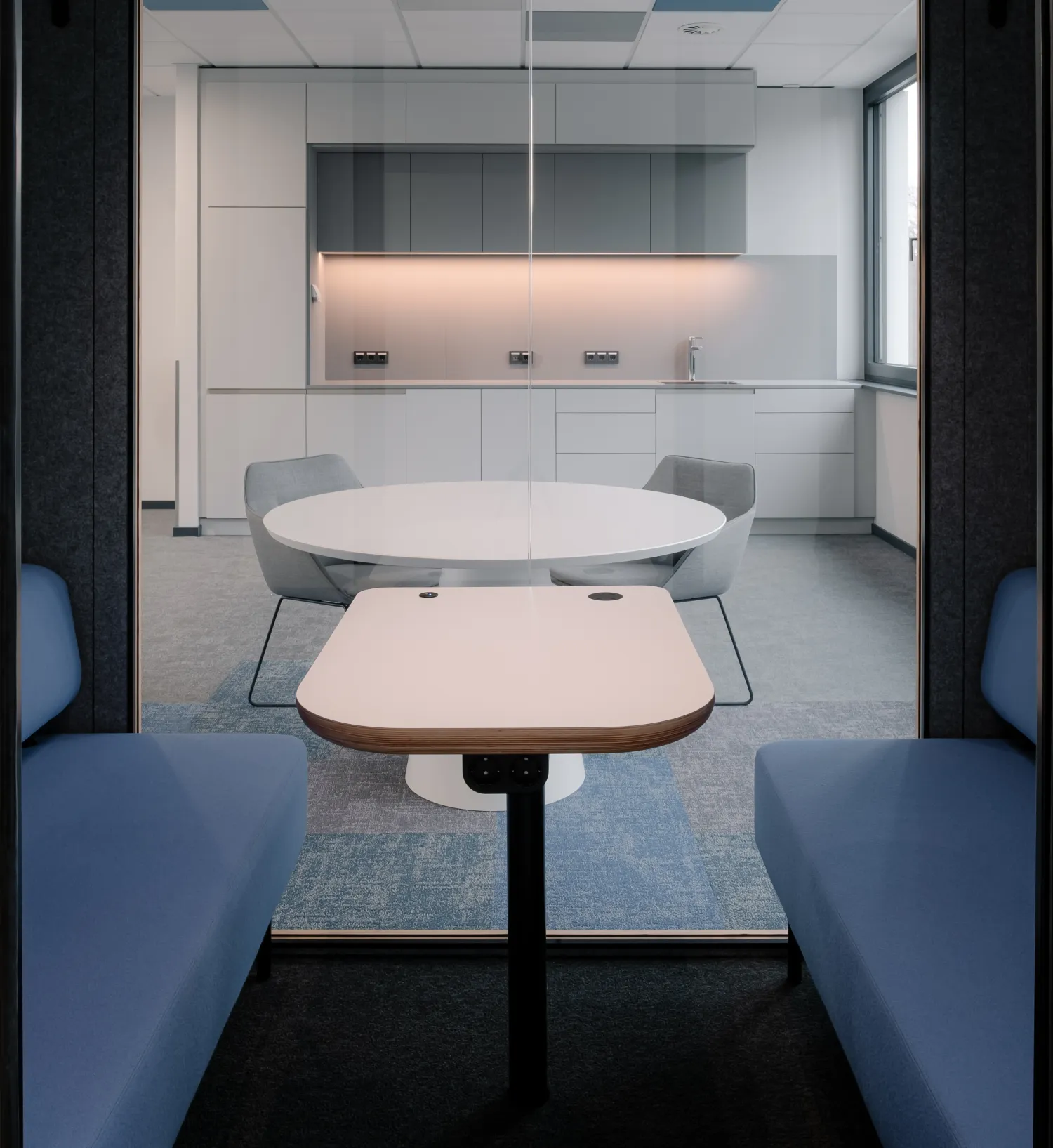
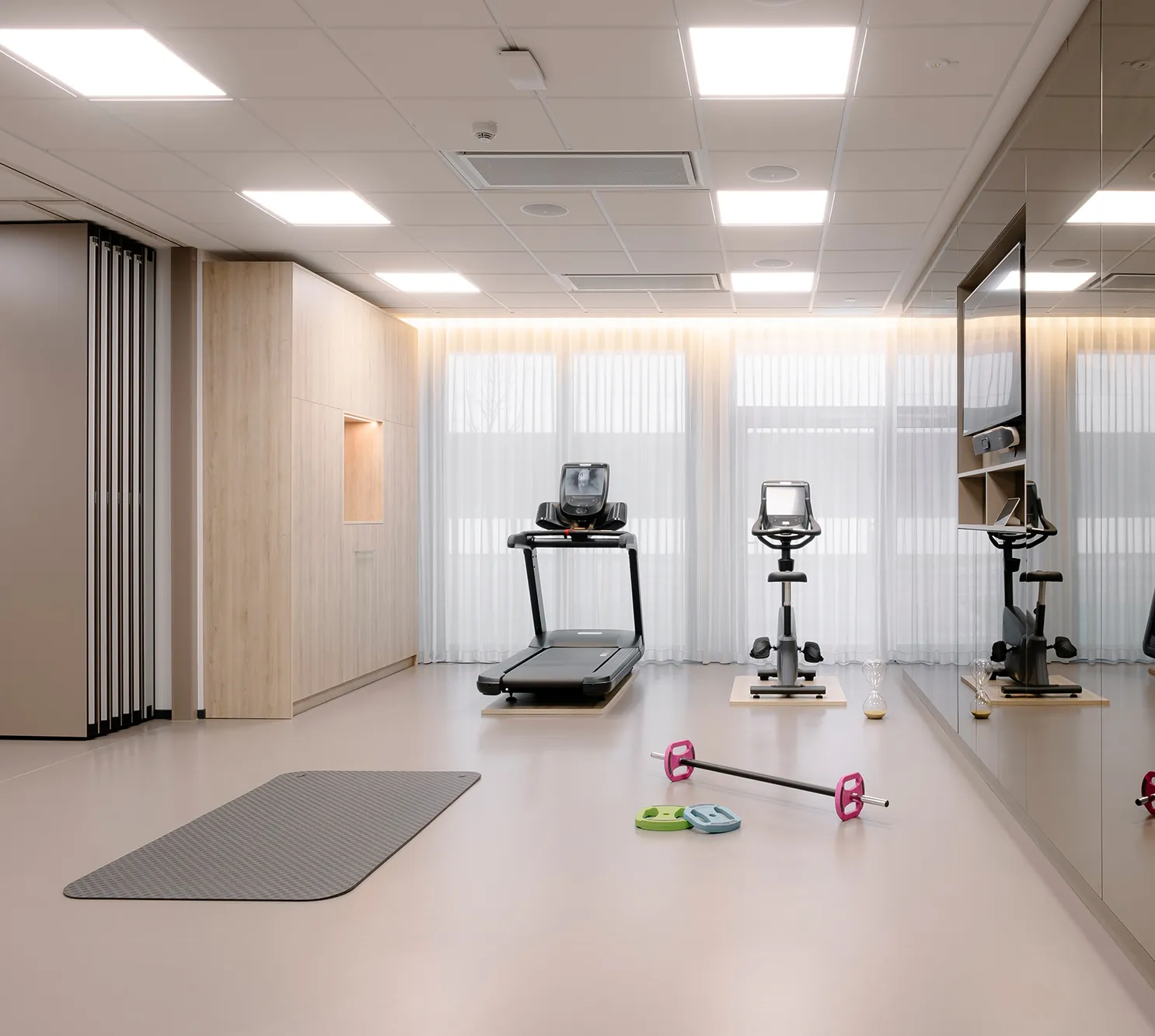
The employee gym ingeniously serves a dual purpose, facilitated by a large dividing wall that transforms the space into a versatile venue for group classes and company events. The far wall, adorned with mirrors, contains storage cupboards behind and is integrated with a conferencing TV, combining functionality and aesthetics to enhance the overall gym experience.